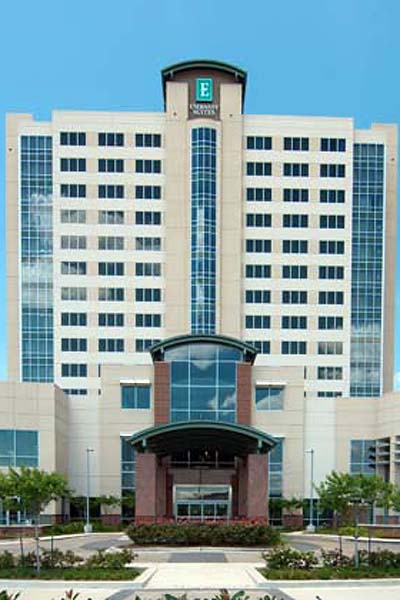Embassy Suites
Partnering with Lyda Swinerton and MCS Architects, Pieper completed this Embassy Suites in April 2009. The 197,000 sq. ft. hotel features 7,000 sq. ft. of meeting space and 216 guest rooms.
For this fast-tracked, one-year, ground-up project, we installed all electrical systems, a generator back-up and dimming systems for the meeting rooms. Routing the center point incoming power posed a challenge, as it required a 22′ deep excavation adjacent to the service road around existing water, gas and fiber infrastructure that serves the Energy Corridor.





