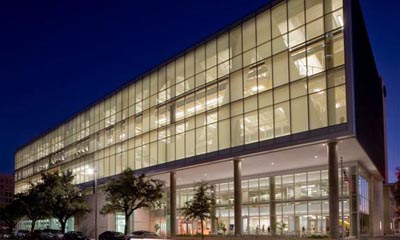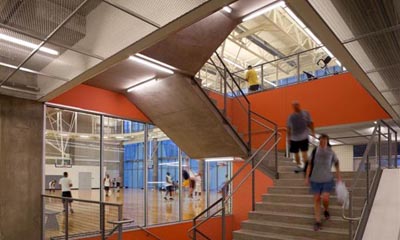Tellepsen YMCA
The new 200,000 sq. ft. facility replaced the 67-year old existing building a block away, featuring more work out space, more amenities and increased parking.
This flagship facility boasts five floors of work out area, with the fifth being a suspended running track. The space also includes a teen center, lap pool, warm water therapy pool, exercise equipment rooms, group exercise rooms, racquetball/handball courts, gymnasium, chapel, café and locker rooms. In addition, the site offers space for community meetings, board meetings, day camp, a computer lab and food pantry, and provides more than 200 covered parking spaces.
Playing a key role in the development, Pieper-Houston Electric’s design/build engineering teams worked with Tellepsen to meet a tight construction schedule. The time between Pieper’s initial design to the issue for permitting construction drawings was just two short months. The team issued the super structure first so the foundation and underground work could begin. For the interior design, Pieper embedded all conduit in the concrete to create an aesthetically pleasing finish that emphasized the perforated ceilings.
“Thank you for the service you provided the YMCA construction program and for supporting the Tellepsen Family Downtown YMCA.”
Howard Tellepsen, Jr.
Tellepsen Builders






